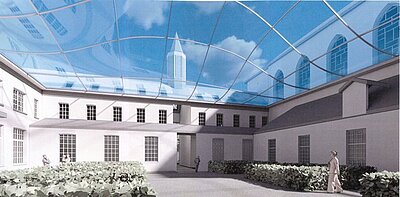The former Carmelite nunnery between Adegemstraat and Dijle, where Indaver has offices, is getting a spectacular makeover. The intention is to give the building a new multiple use: a combination of workplaces, a meeting space and an art gallery. The monastery garden will also be renovated and remain accessible to the public. At the controls are Katoen Natie, owner of the building and Indaver. The company calls on the internationally renowned architectural firm Moatti & Rivière from Paris.
The project site has an area of 43 acres, in the heart of the city, stretched between the Dijle and Adegemstraat. At its centre is the Carmelite convent, a hidden gem in Mechelen, erected around a convent garden. The building has a rich history dating back to the 14th century. Over the past few centuries, it has had a variety of uses, from residential home to hospital and Charles V's armoury to a dance hall. In 1845, the Carmelite nuns bought the "cendrillon" to start a new foundation. Since 1999, the building has been Indaver's headquarters in Belgium. From 2025, new annual rings will be added to the layered building.
The initiator is Karine Huts, a Mechelen native: "This project is a tribute to my hometown. What we are doing in Antwerp with the Boerentoren we want to do in Mechelen with this redevelopment. There will be a glazed roof over the inner garden of the monastery. That way the space can be used in different ways, such as exhibition or conference room. We will open up the patrimony publicly so that the building comes out of the shadows. We are going to redesign the inner garden and create liveliness with a gallery and offices, among other things. The existing parts will also be completely refurbished."
Connection
The building will remain Indaver's headquarters but will thus have a series of other urban functions, in addition. The central theme is connection. "The project proposal is particularly ambitious and high quality, a true added value for our city," said Mayor Bart Somers. "Last month, Mrs. Huts showed me around and informed me about her plans for the building. I was immediately enthusiastic. As a city government, we are asking for co-creation in modernizing our monumental heritage. Examples of this are now legion. This project will undoubtedly be an absolute topper in that list. Something to look forward to," says Mayor Bart Somers.
For the elaboration, the client called on the architectural firm Moatti & Rivière, a Parisian firm with a phenomenal portfolio, including the design of the second floor of the Eiffel Tower. Especially the monumental glass enclosures and canopies in numerous major European cities bear witness to their distinctive signature. "That canopy will also be the eye-catcher of our project," says Karine Huts.
"The redevelopment of the Carmelite convent fits perfectly within our future-oriented vision of Mechelen. We want to be a city that respects its heritage while allowing innovation and modern developments. The city wants to place even greater emphasis on art and art galleries. The art gallery in the project is a valuable addition to our existing offer and will become a new cultural hotspot in Mechelen. By making the monastery garden and parts of the monastery publicly accessible, it will become a lively part of the city. The collaboration with the renowned architectural firm Moatti & Rivière underlines the high ambitions of this project. Their expertise in monumental canopies and glass enclosures will add a unique dimension to the Carmelite Convent. We are delighted that this international talent will leave its mark on an iconic building in Mechelen," said Greet Geypen, alderman for Urban Planning and Urban Development.
Last week, the Board of Aldermen gave the green light to the principles of the project proposal. It now needs to be more refined in close consultation with the urban planning services of the city and the Agency for Real Estate Heritage. The ambition is to start in 2025. Mayor Somers uses the project to also renovate the adjacent public domain in a high-quality manner. "We already had plans to reconstruct the marina between Dijle and Tichelrij, opposite the Indaver building, including sloping terraces to the water, similar to Zandpoortvest. That project is planned for the next administrative period. Both projects can connect and together ensure the upgrading of the entire district between Kraanbrug en Winketbrug."
